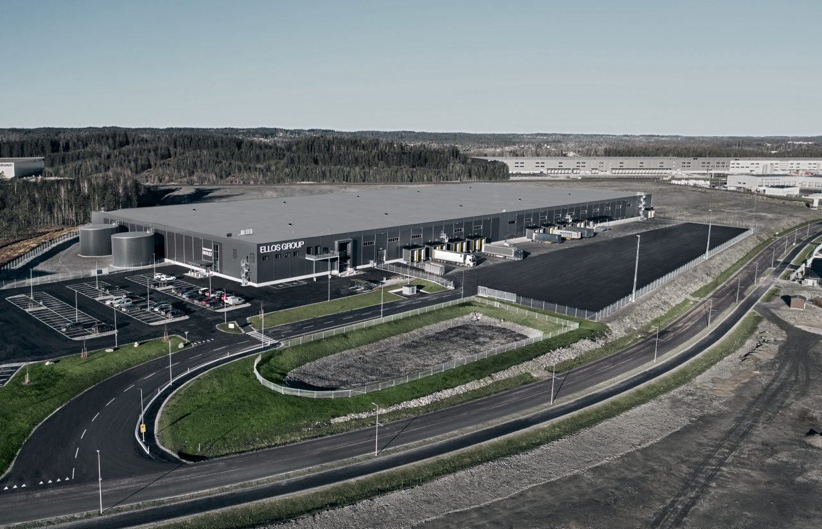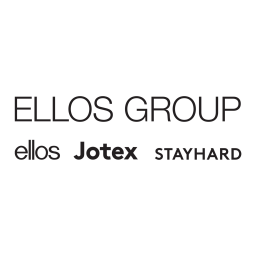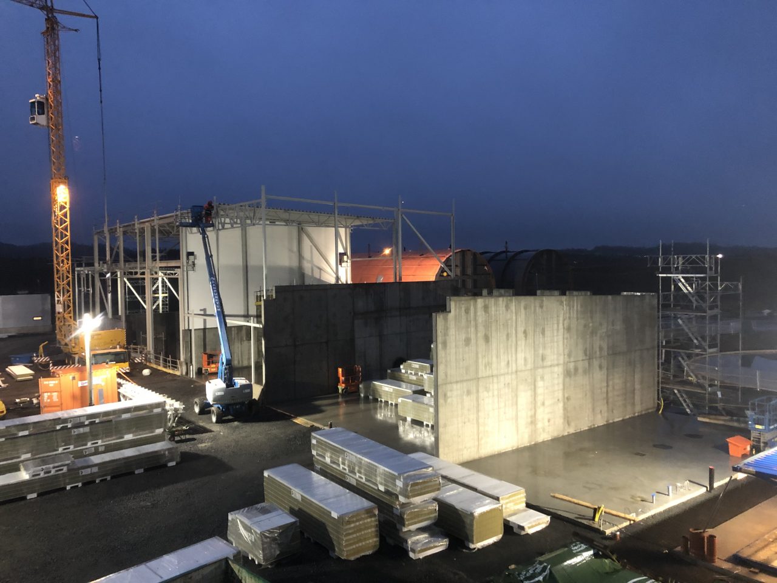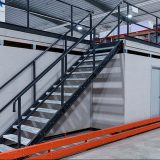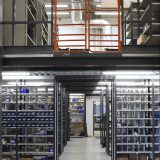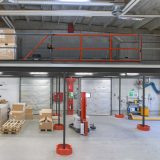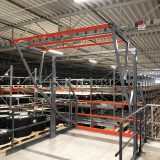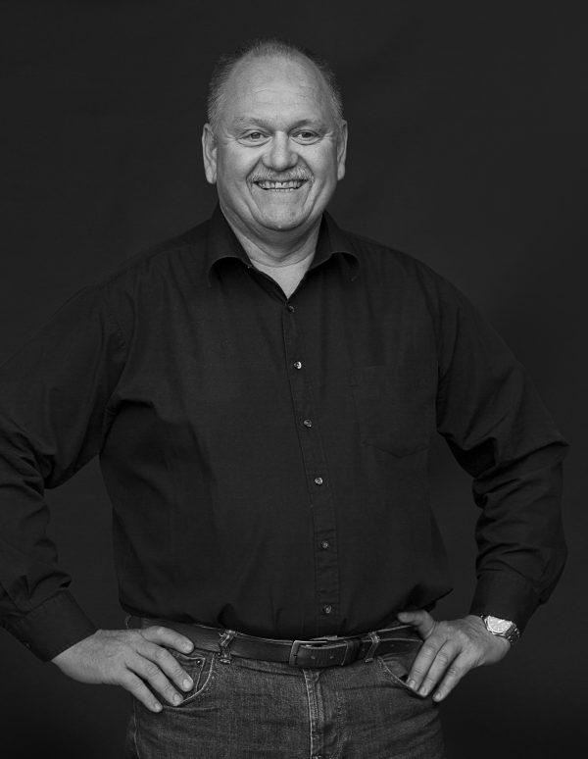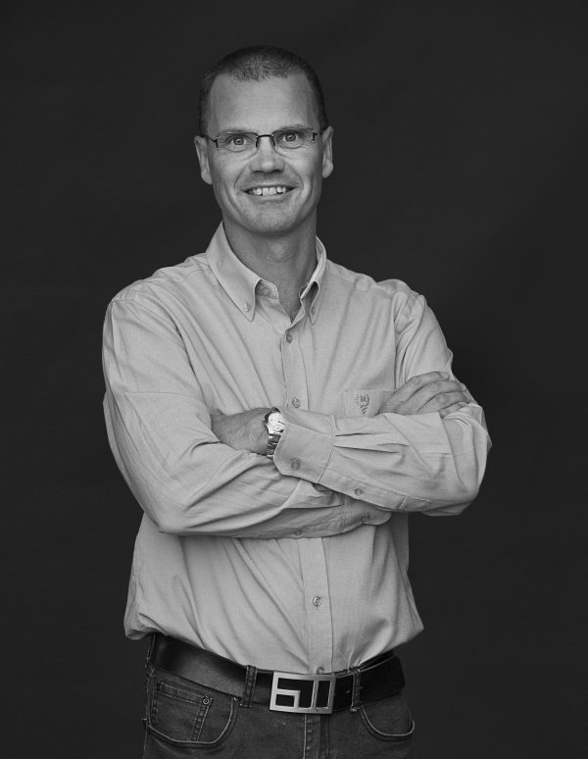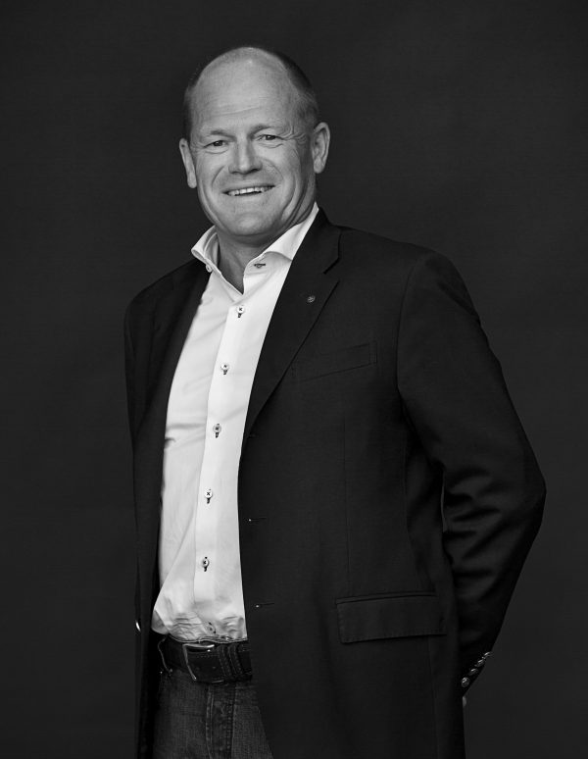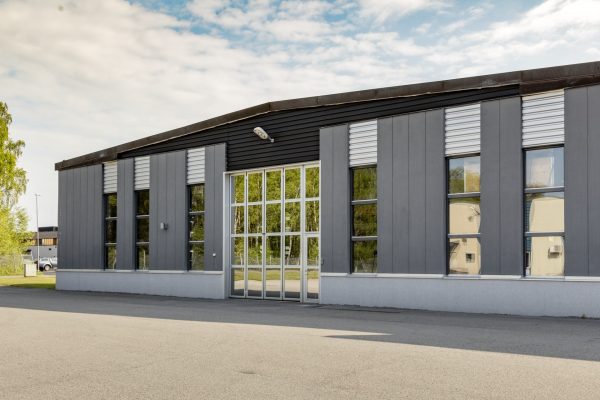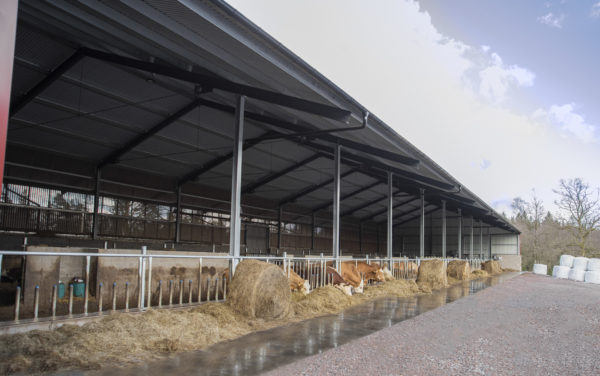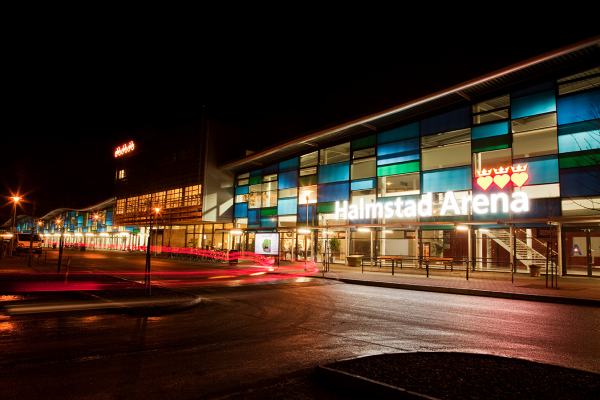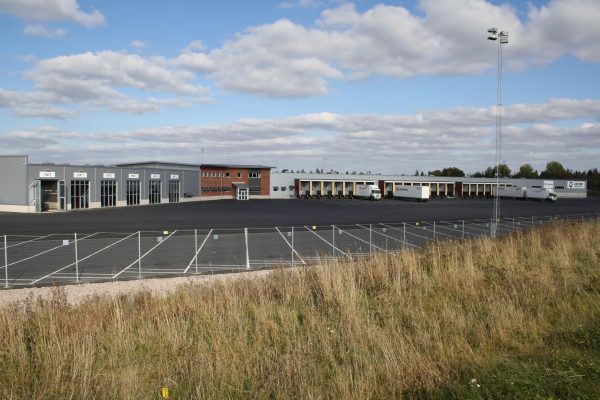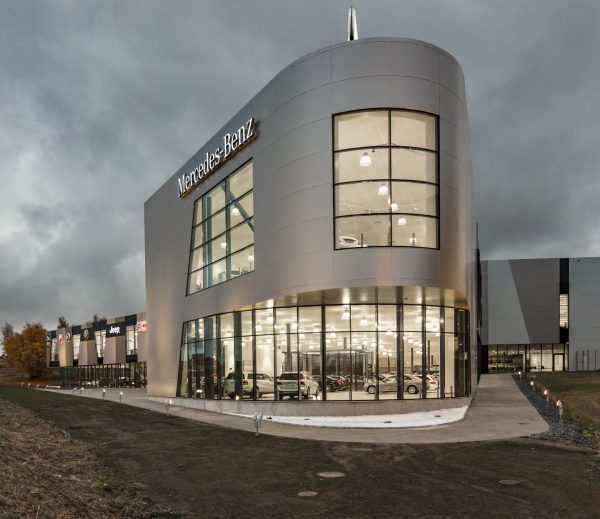Mezzanine
EAB’s mezzanine allows you to free up floor space and use your warehouse in a very effective way. Having additional floor space using the mezzanine is quite simply the most ideal solution when existing floor space no longer suffices.
OWN DESIGN DEPARTMENT
EAB has its own design department that performs design calculations and produces drawing material for manufacturing and installation. During the design process, we ensure that the steel properties are fully used in every structure. All designs are done in 3D.
FLEXIBLE DESIGN
We adapt the building height, width and length based on your business. We do not have any standard dimensions; each building is unique, and the widths of our structures are flexible.
BUILT TO LAST.®
Sustainability is EAB’s hallmark. Our accuracy and our quality perspective are included in everything we do, from the choice of materials, to manufacturing, delivery and assembly. Sustainability also includes the relationships we have with our customers, suppliers and colleagues.
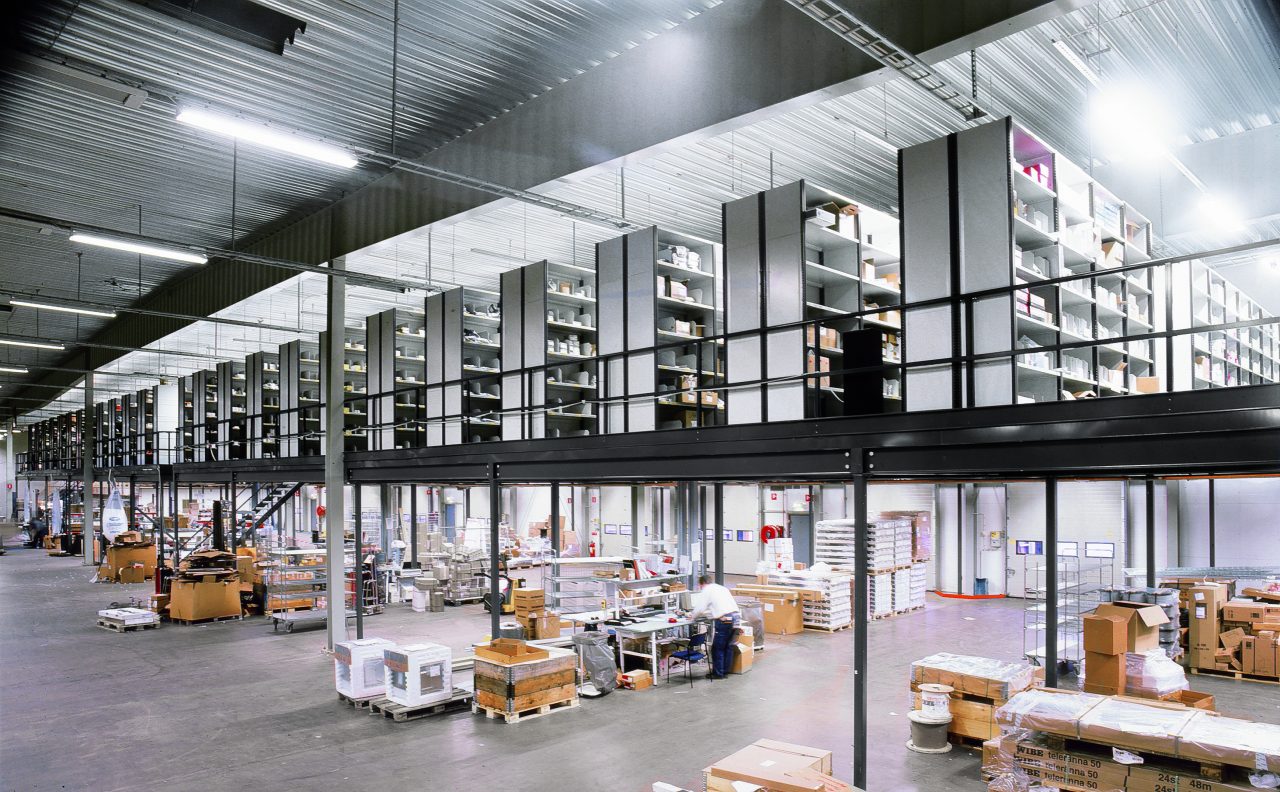
Smart and durable construction
EAB’s mezzanine has a load-bearing steel framework that is stabilised through the framework or using braces. The mezzanine construction provides the potential to utilise are where even the column placement and spans are adapted according to the business and there are many options. The floor is available in different versions, including cantilevered plate with non-slip birch plywood or chequered plate. We will help you find the best solution to suit your business.
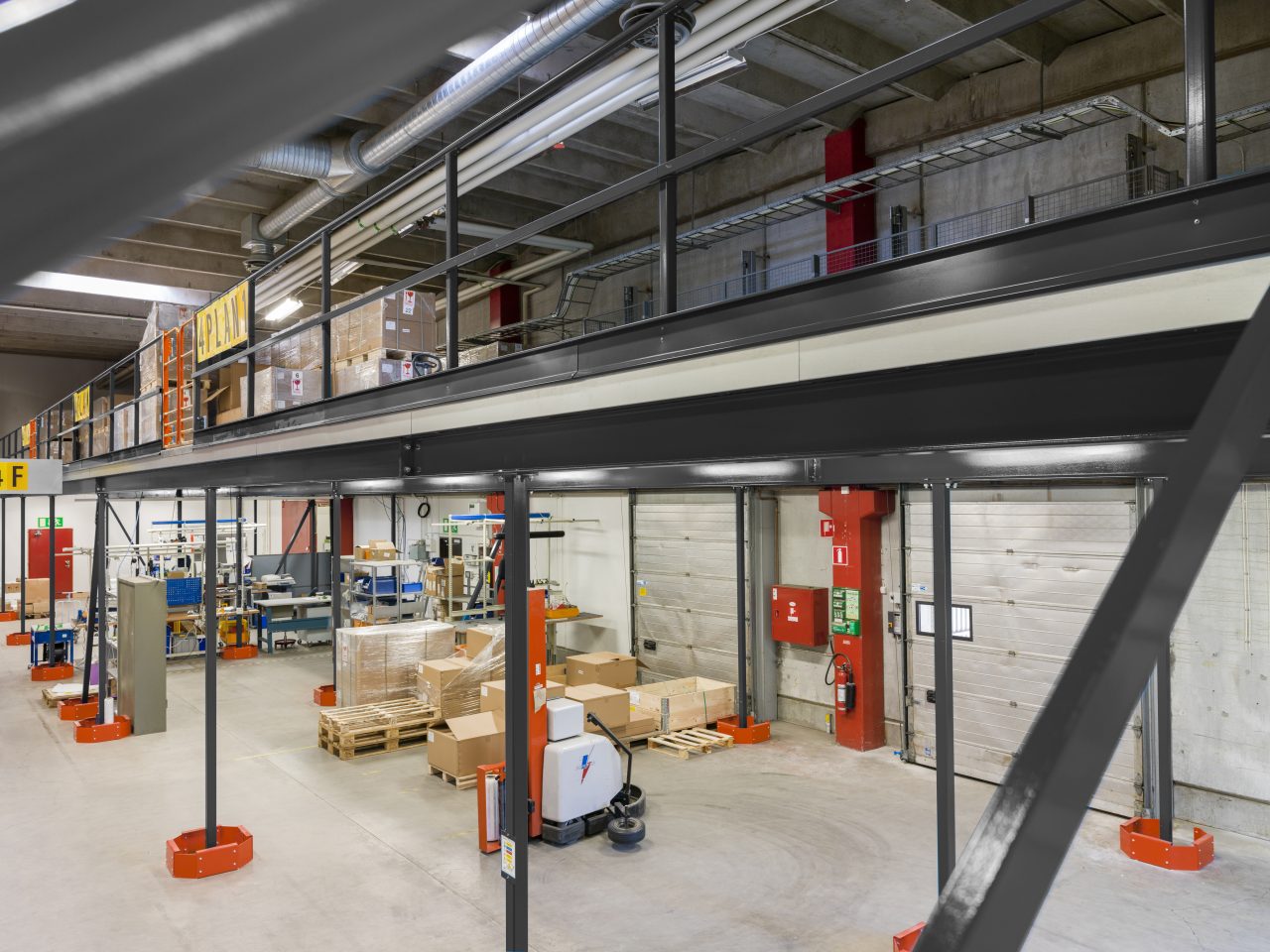
Frees up floor space
A mezzanine provides extra floor space and frees up usable floor space.
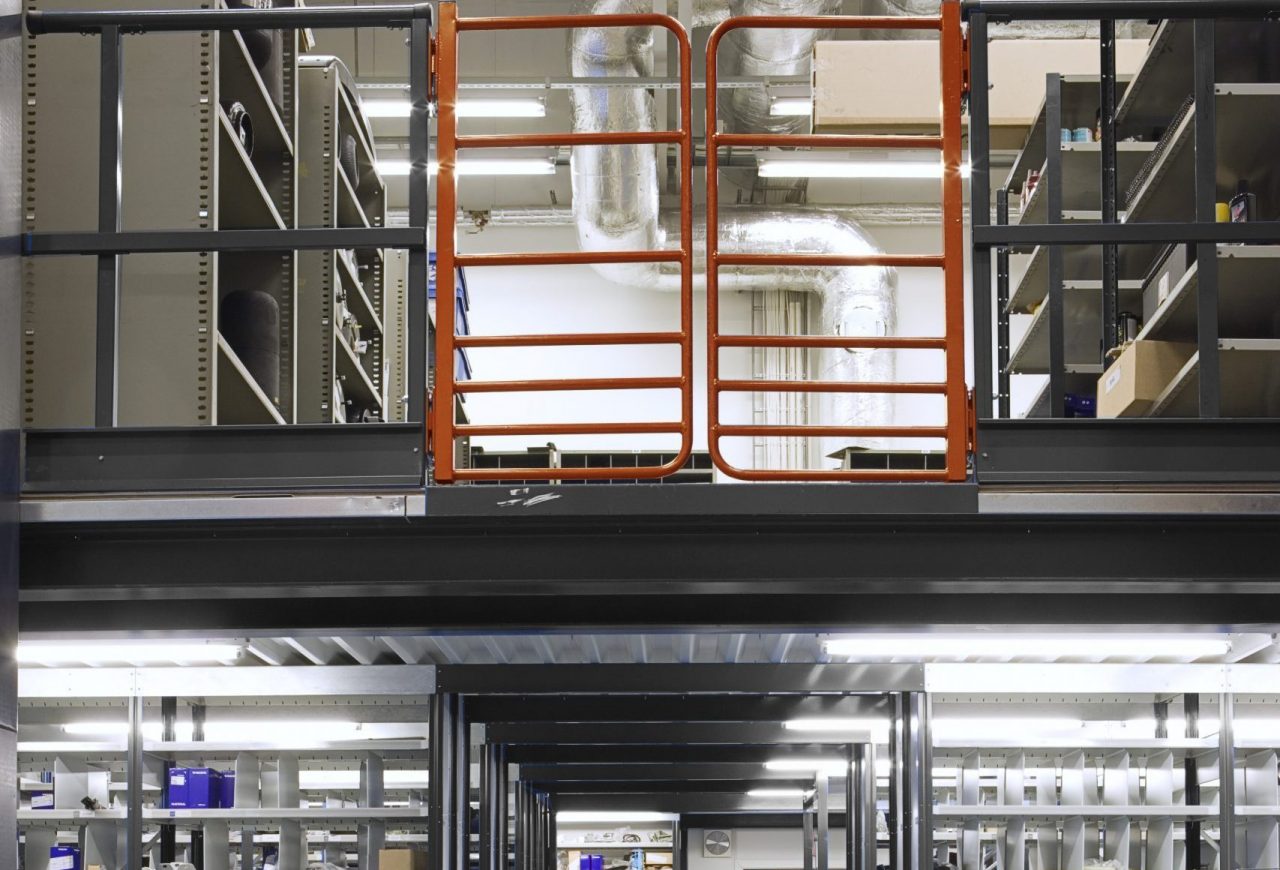
Shelving supported mezzanine
An alternative to a cantilever mezzanine is a shelving supported mezzanine, which is an extra floor level about EAB’s shelving system. A concept that well-suited to a picking warehouse.
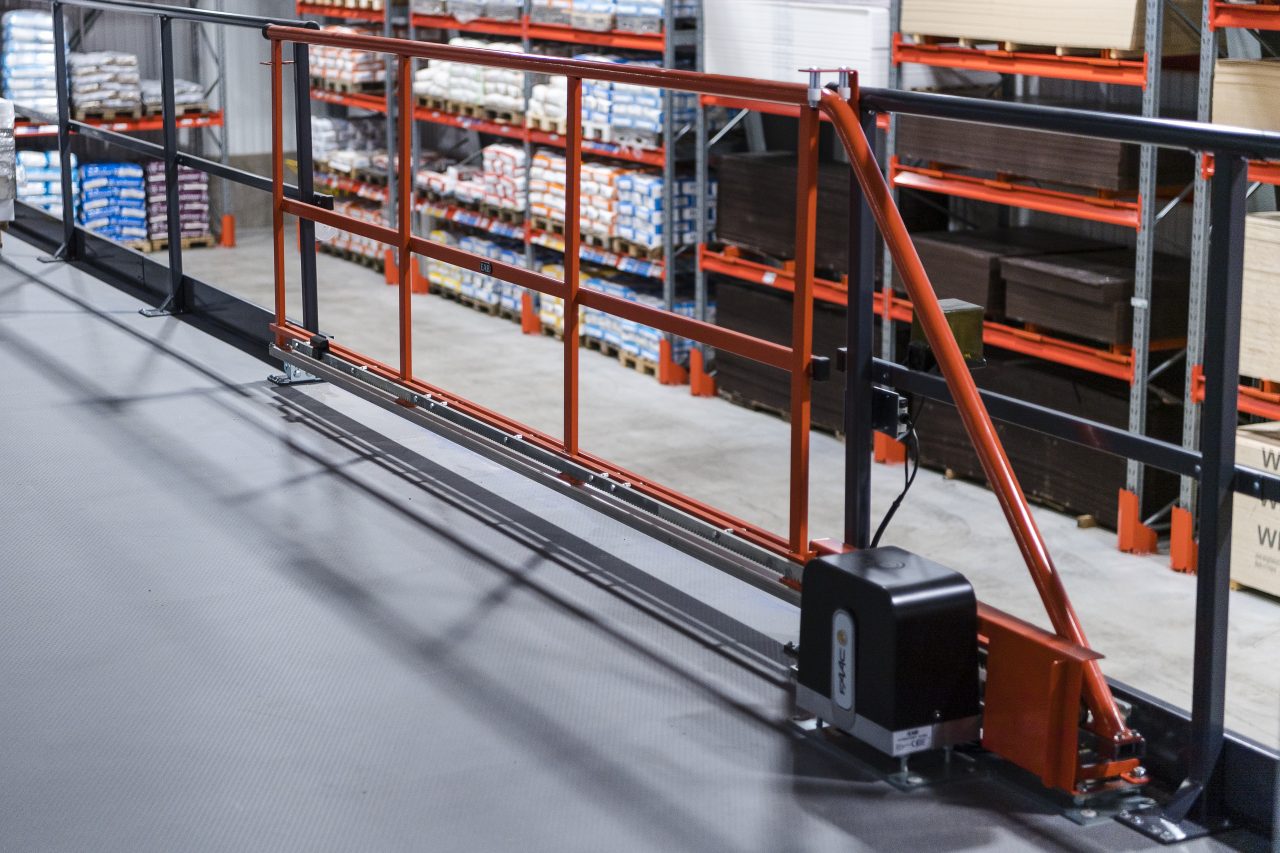
Complementary products
The mezzanine can be fitted with railings, different types of gates for upward and downward loading, as well as stairs. Equipment that makes it safe to work and be on the new floor level.
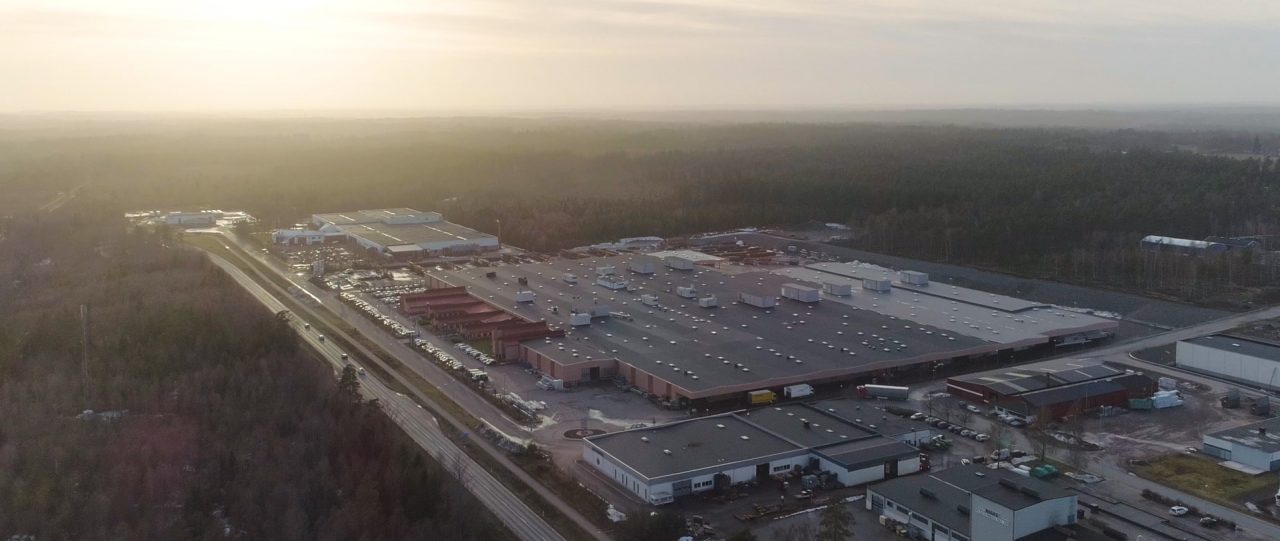
Made in Smålandsstenar, Sweden
All design, production and development take place under our own roof in Smålandsstenar. This allows us to fully adapt dimensions, appearances and automatics to suit your specific circumstances.
Built to Last®
Built to Last is the promise we give our customers, employees, suppliers and collaborative partners about the solid construction of our products.
Engineering Principles
EAB’s Engineering Principles describe in detail what makes the solutions last from a long-term perspective.
Certification
EAB is certified in accordance with SS-EN 1090-1 and thus fulfils the performance requirements for steel structures. EAB is also certified according to ISO 9001 and ISO 14001.
