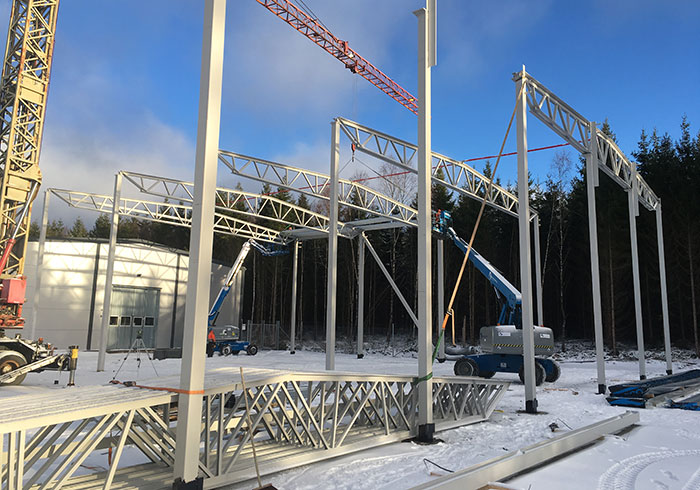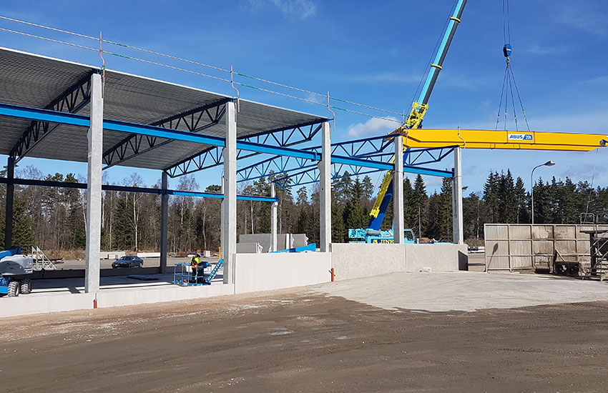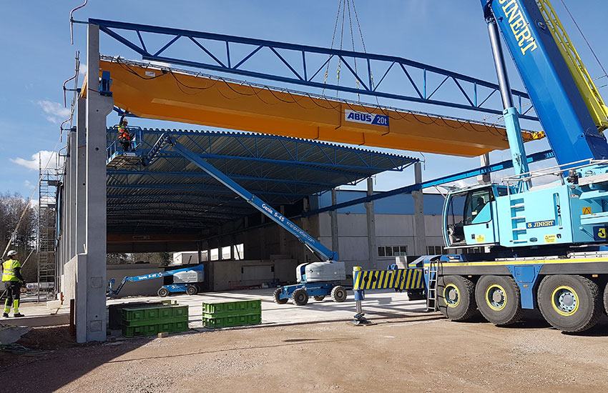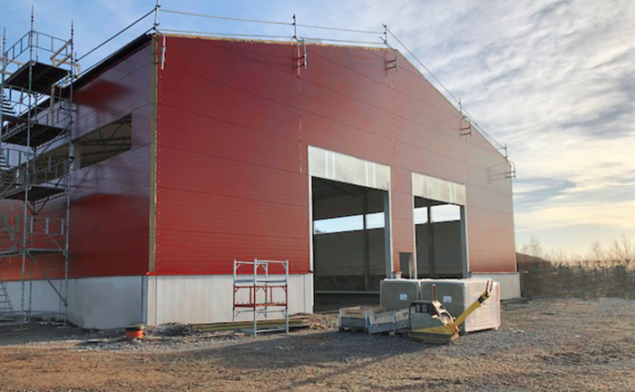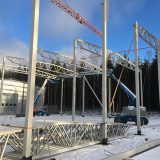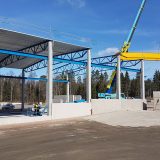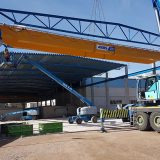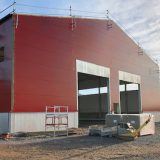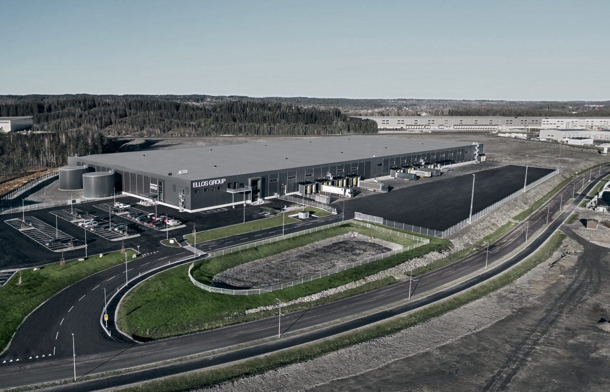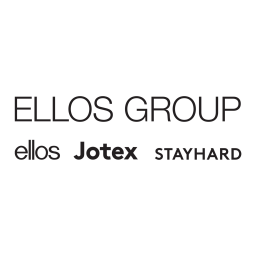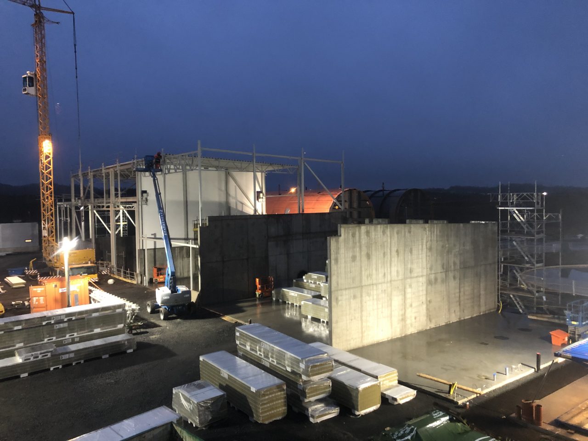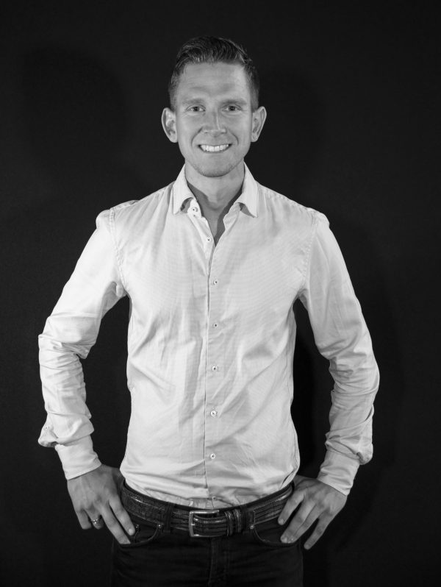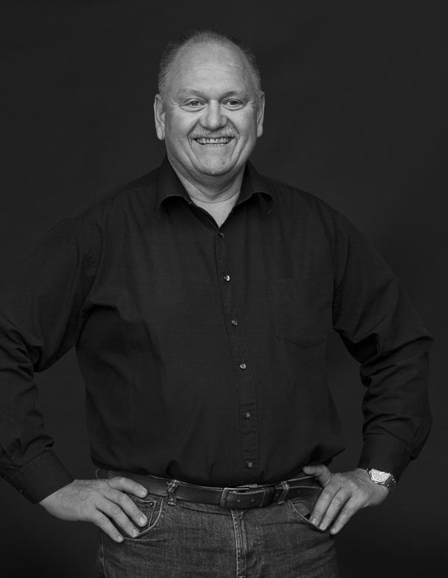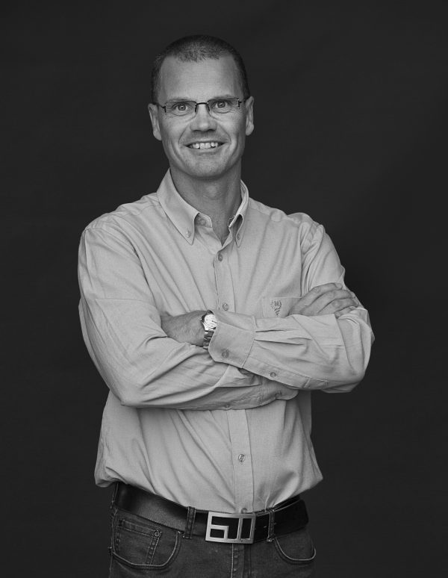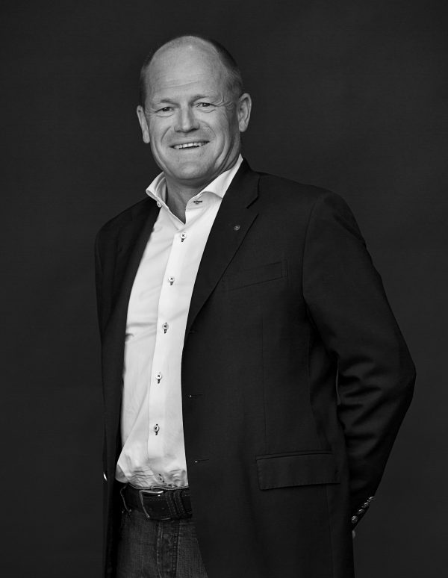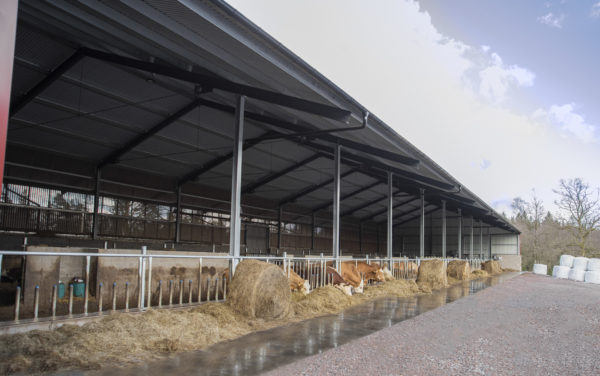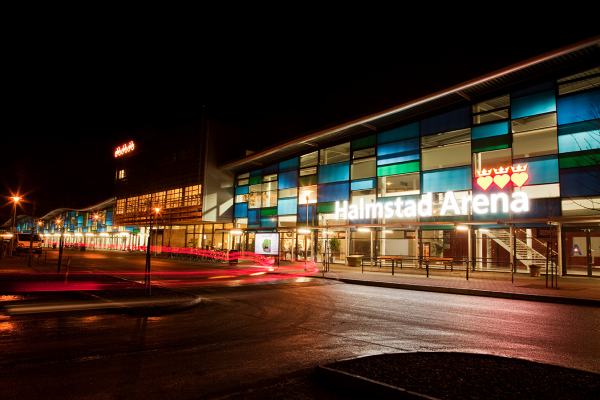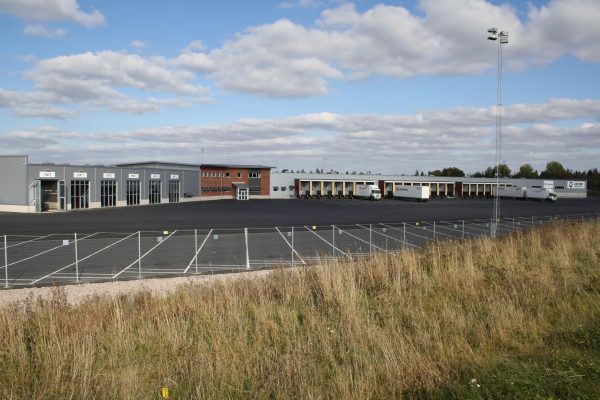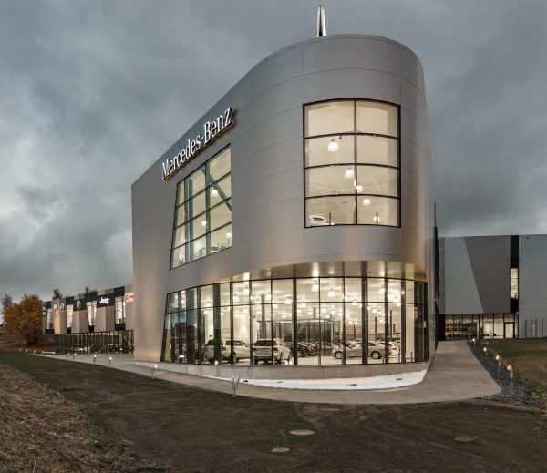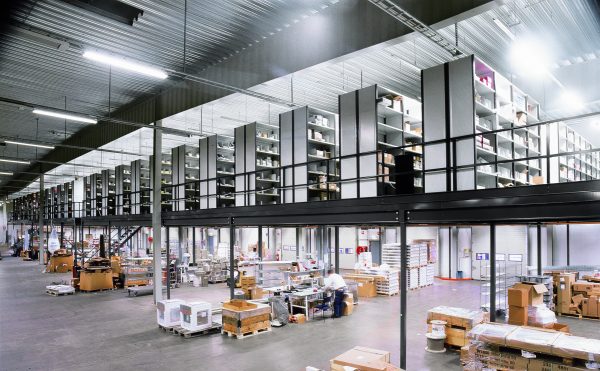Industrial buildings
No matter what type of industrial building you are looking for we can help you. We customise the right solution to suit your business. Perhaps you need overhead cranes, canopies or beams for e.g., the office.
OWN DESIGN DEPARTMENT
EAB has its own design department that performs design calculations and produces drawing material for manufacturing and installation. During the design process, we ensure that the steel properties are fully used in every structure. All designs are done in 3D.
FLEXIBLE DESIGN
We adapt the building height, width and length based on your business. We do not have any standard dimensions; each building is unique, and the widths of our structures are flexible.
BUILT TO LAST.®
Sustainability is EAB’s hallmark. Our accuracy and our quality perspective are included in everything we do, from the choice of materials, to manufacturing, delivery and assembly. Sustainability also includes the relationships we have with our customers, suppliers and colleagues.
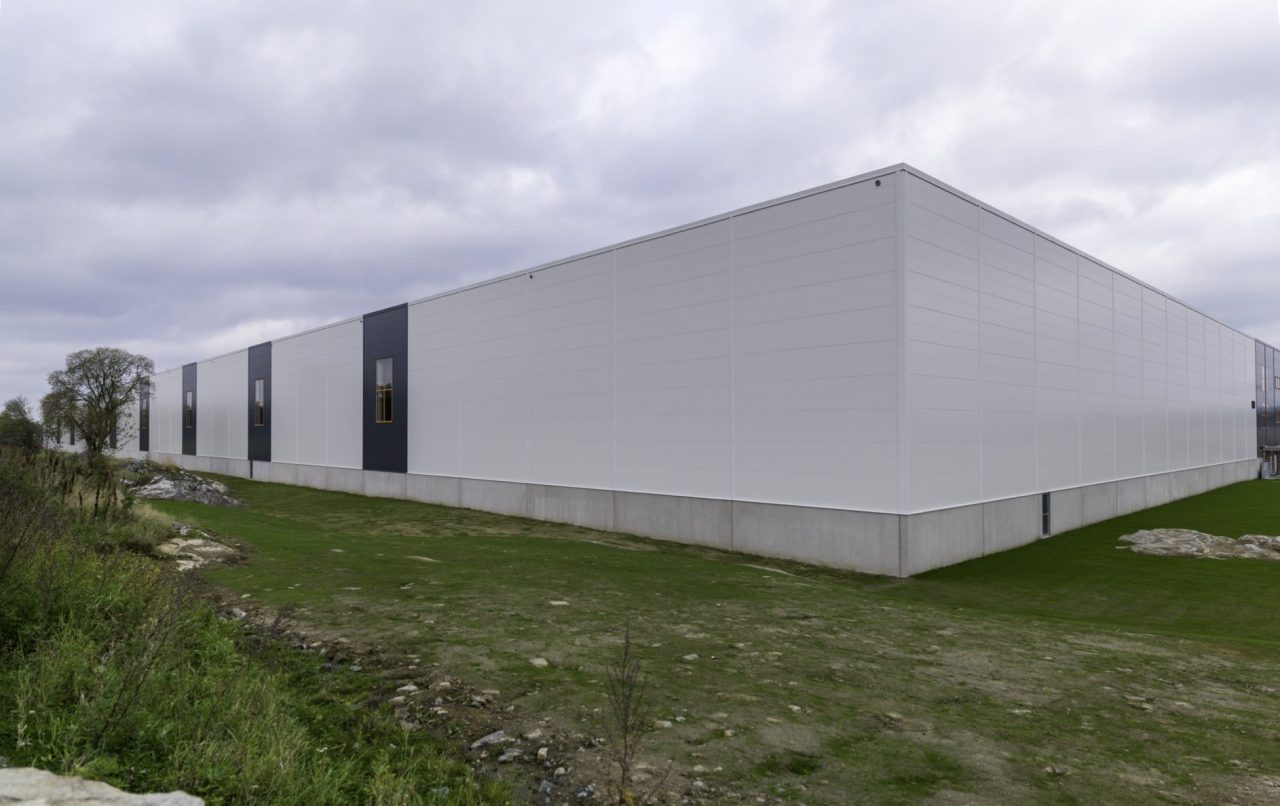
Many options for roofing and wall materials
Our frames are adaptable to all possible types of walls. We are able to offer delivery of facades made from concrete, profiled sheet or prefabricated sandwich elements. Materials for roofing and walls are selected while keeping in mind the requirements placed on heat insulation and fire protection.
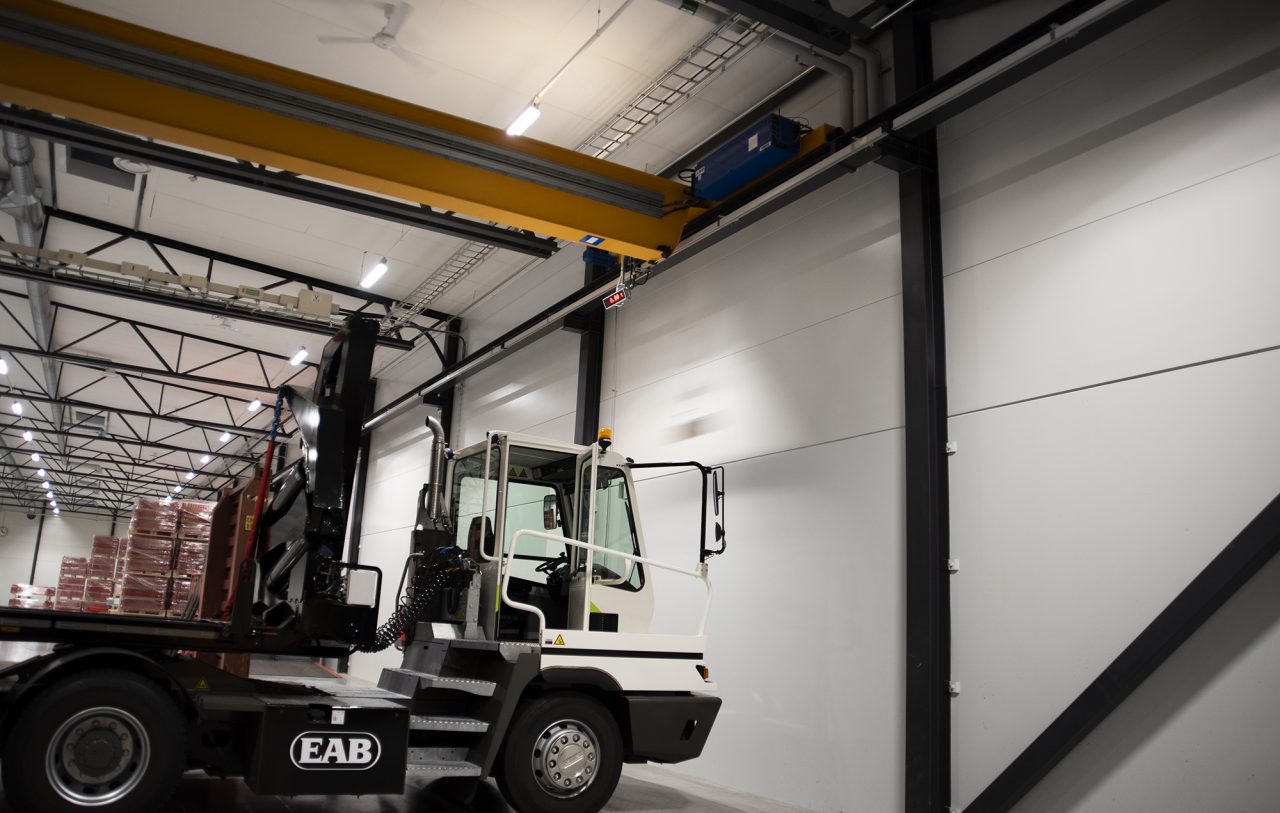
Traverse system
We integrate the traverse system into the building frame, so you do not need free standing pillars for your traverse system, which take up space.
Built to last.®
Built to Last is the promise we give our customers, employees, suppliers and collaborative partners about the solid construction of our products.
Engineering Principles
EAB’s Engineering Principles describe in detail what makes the solutions last from a long-term perspective.
Certification
EAB is certified in accordance with SS-EN 1090-1 and thus fulfils the performance requirements for steel structures. EAB is also certified according to ISO 9001 and ISO 14001.
