Customise your door
At EAB we create concrete proof every day that a durable and functional door does not need to be boring. With 60 years’ experience in door manufacturing, we know the art of combining design, function and durability. The options for customising your door are endless. Build your door completely based upon your specific needs and requirements and create something that is absolutely exceptional.
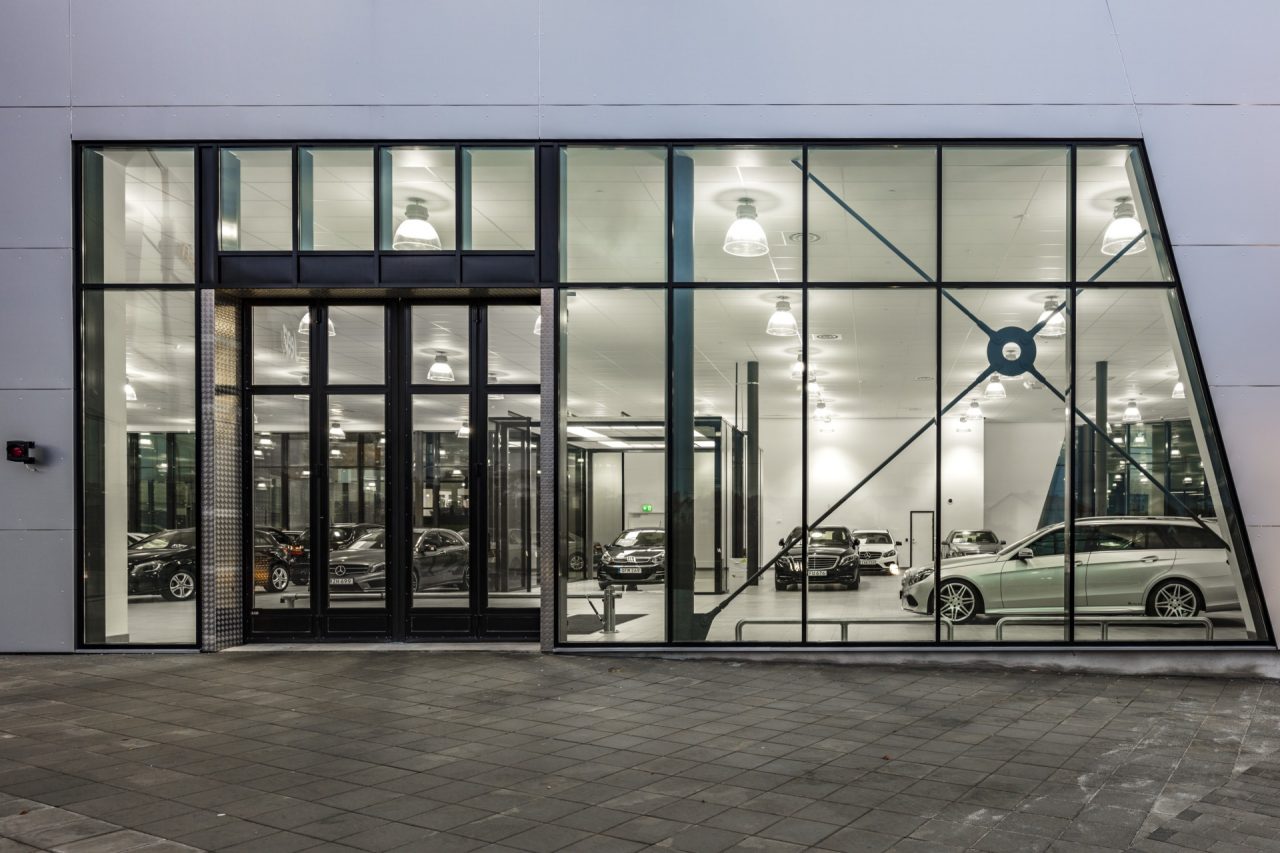
Designline
Our Designline concept has been created for those seeking freedom of choice when ordering your door. EAB Designline allows you the option to create the door according to your specific needs and requirements, thanks to our flexible production line, durable materials, highly skilled employees and our drive to create something new. This means we can offer a door solution that is simply extraordinary.
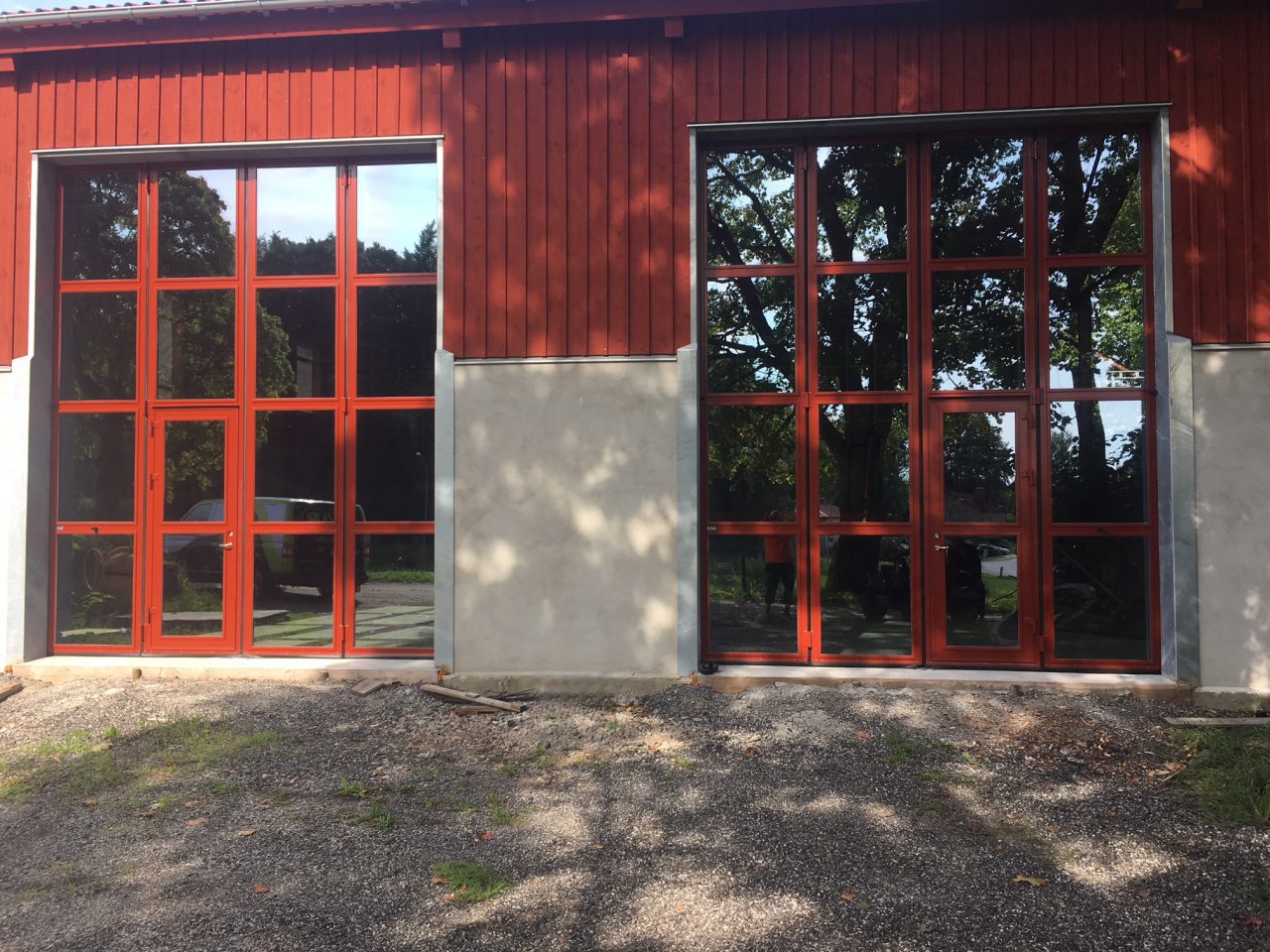
YOUR DOOR, YOUR COLOUR
All our doors are hot dip galvanised as a basic design. There are then several different surface treatment alternatives to choose from, depending on the type of environment the door will be placed in. You can choose a lacquered steel sheet as a fill and another colour on the door frame. Or why not a wood filling with a lacquered frame? The choice of colour, fill or surface treatment is entirely up to you.
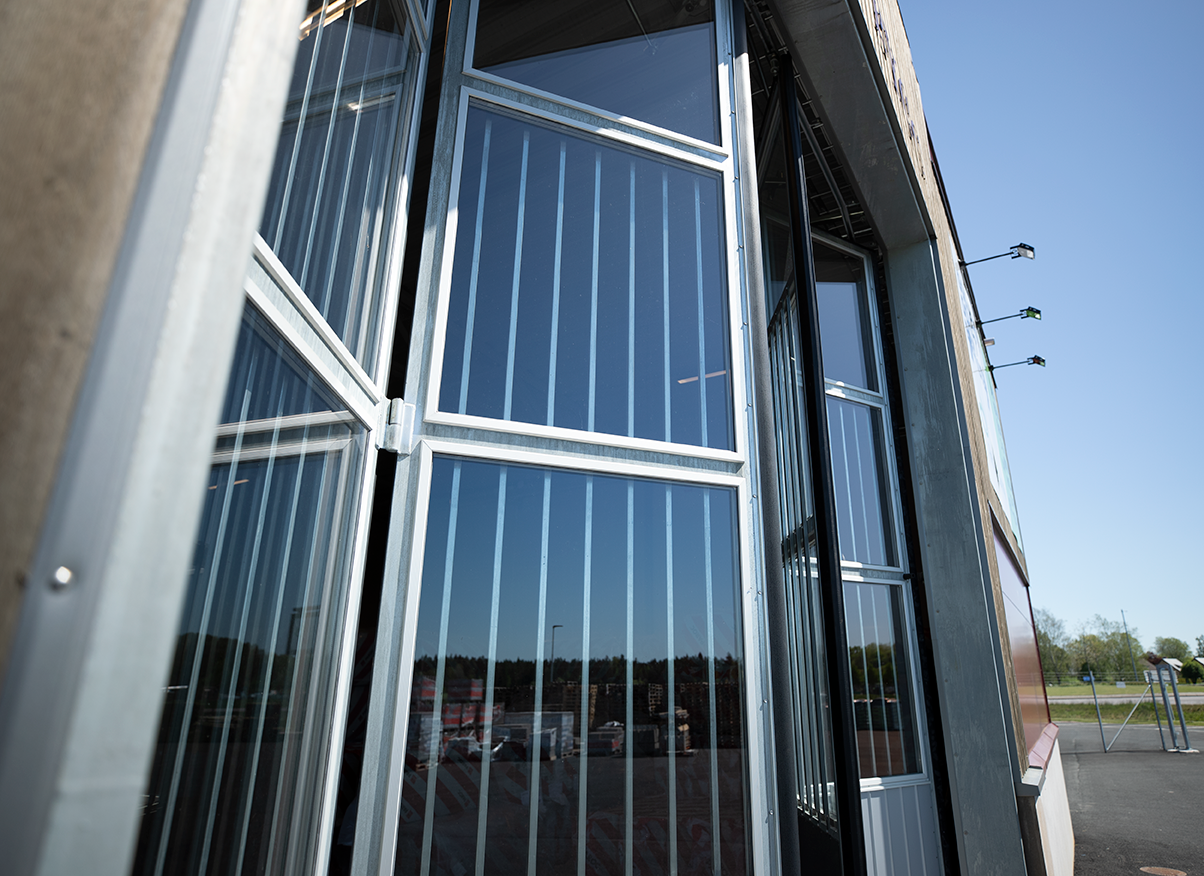
A GLASS CLEAR CHOICE
Letting light into your premises is something most strive for during a new build or a rebuild. And light requires glass in one form or another. If you choose a door from EAB with a specific type of glazing then you not only receive good light transmission, depending on the type of glass you choose the door also provides good protection against noise and cold (down to 1.1 in U-value). Of course, you also have the option to select coloured glazing and/or solar control glazing.
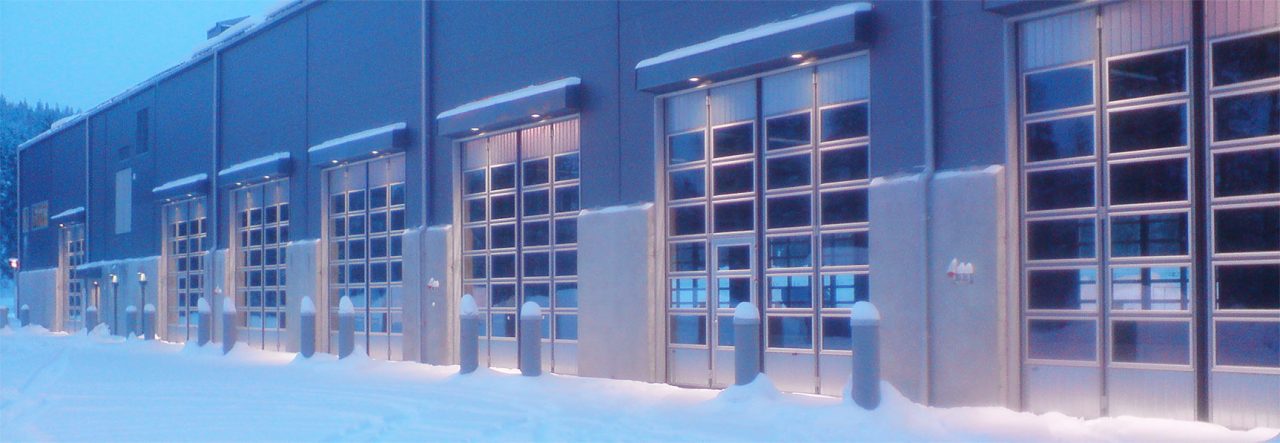
KEEP THE COLD OUT
If you have a property with stringent requirements for insulation values, EAB’s doors even comply with these. Whether you choose either glass or steel as a filling, you will have a door with a very good U-value and that maintains requirements for design and function, something which is impossible for e.g., a sandwich-built design.
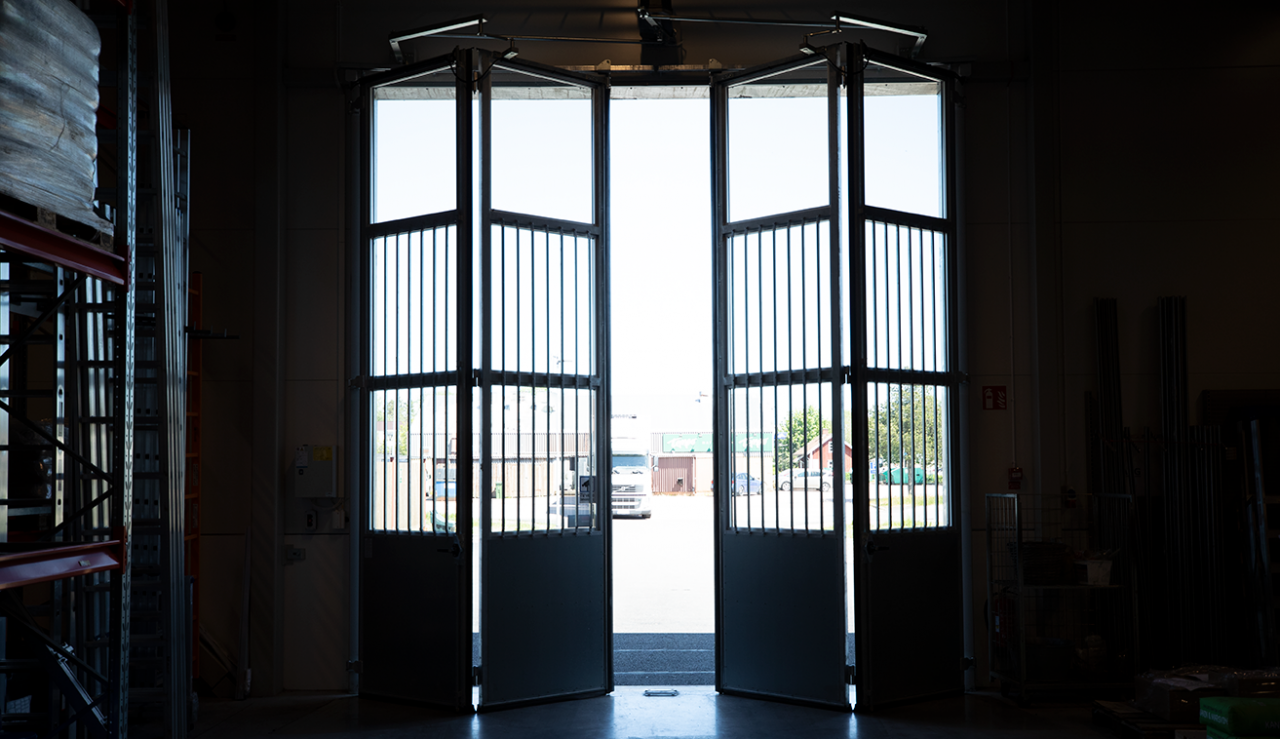
STEEL THAT TOLERATES
EAB’s doors are manufactured from steel and are based on a frame design. So far our doors are like each other, but that is where the “standard” ends. The strength and the intrinsic properties of the steel allows us to construct doors with glazed sections in nearly any size, access doors in the same style, thermal break in the cold bridge and much more. All without compromising either strength, sustainability or function.

UTILISE OUR KNOWLEDGE AND EXPERIENCE
You can benefit from our knowledge in many situations. Not least, for consultation purposes. We can help you with everything from design and production to drilling holes and installation. Welcome!
Door Plus
When you turn to EAB, you will not receive just a door or a door solution. We will help you every step of the way, from concept to fully assembled product, and with a design team and production line under one roof, you will receive the utmost flexibility when it comes to the door design. We call this Door Plus and below you will find some of the advantages that provide added value to your business:
Designs and options
+ Option to change the appearance of the door to suit the precise needs of your business
+ Fully glazed folding door
+ Frame-built folding doors with thermal break in the cold bridge
+ In-house paint shop so you can have your door supplied in the NCS S colour of your choice
+ Steel sheet in either black or dark brown
+ Integrated access doors
Service and speed
+ User-friendly design – you can install, service and repair the door yourself
+ Repair kit with screw-on frame and intermediate hinges is available
+ Screw-on replacement steel sheets are available if the door leaf becomes damaged
+ For all doors from the 1970’s and onwards we have saved the drawings and other facts
Long durability for the Nordic climate
+ Swedish manufactured automation units that can handle our tough climate
+ Door frame and intermediate hinges
+ Hot dip zinc galvanised surface treatment
+ Different door frame options such as L-profile, square tubes and bend U-profiles, either base coated or hot dip zinc galvanised
Security and function
+ Security pins are available as an option on access doors
+ Insulated glazing D4-18 with U-value of 1.1
+ Insulated glazing with solar control glass
+ Insulated glazing with tinted glass
+ 7 different insulation options: non-insulated, 40 mm, 60 mm, 45 mm, 55 mm, 65 mm and 75 mm (the last four options with thermal break in the cold bridge)
Maximum dimensions
+ Door width up to 6000 mm in 4 sections, both manual operated and electrically operated
+ Door height above 7000 mm
+ Door width up to 11000 mm in 6 section manual operated version
+ Door width up to 3000 mm in 2 section electric operated version
+ Maximum access door width for standing pipe in the door section, stable access doors


