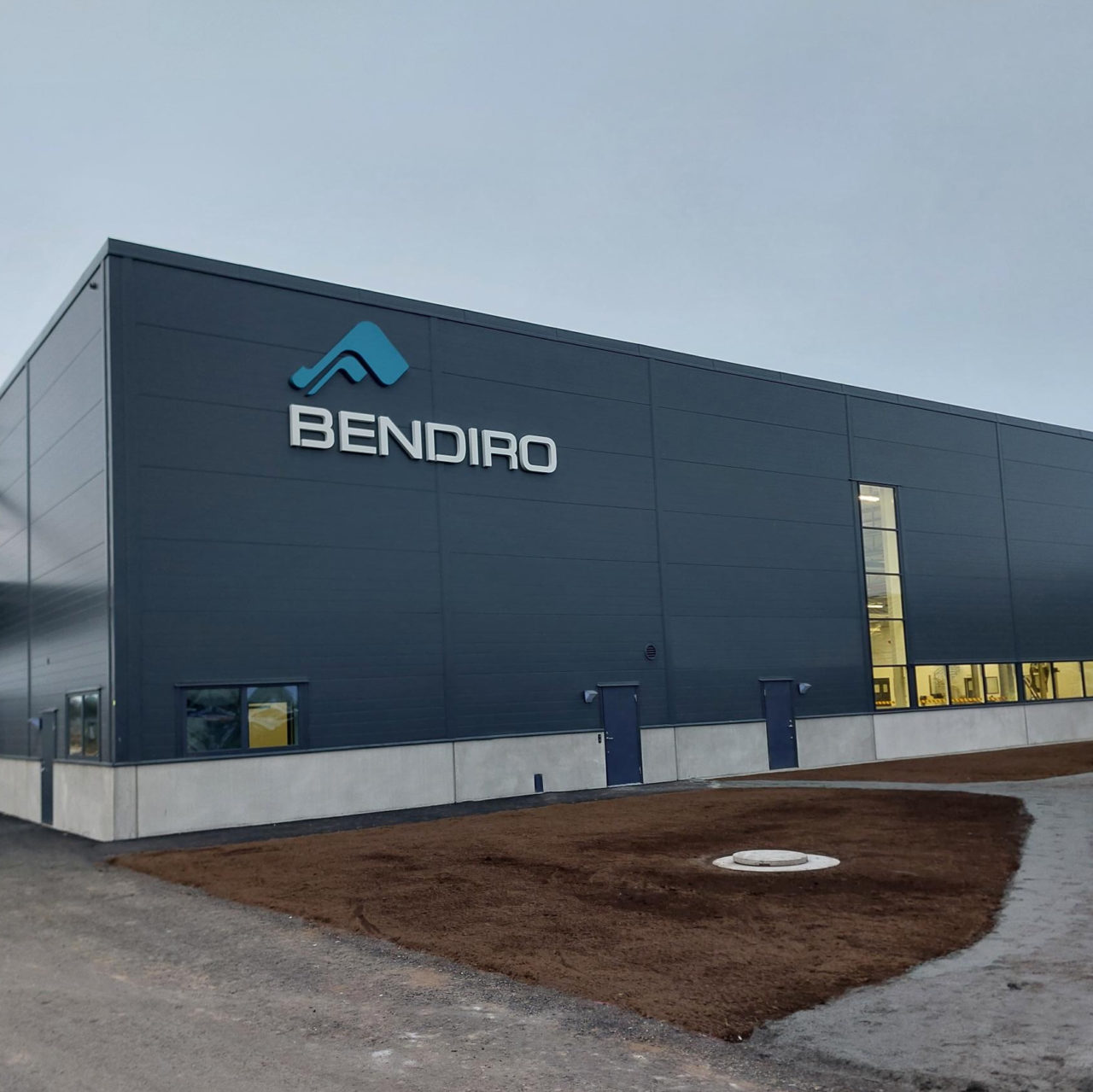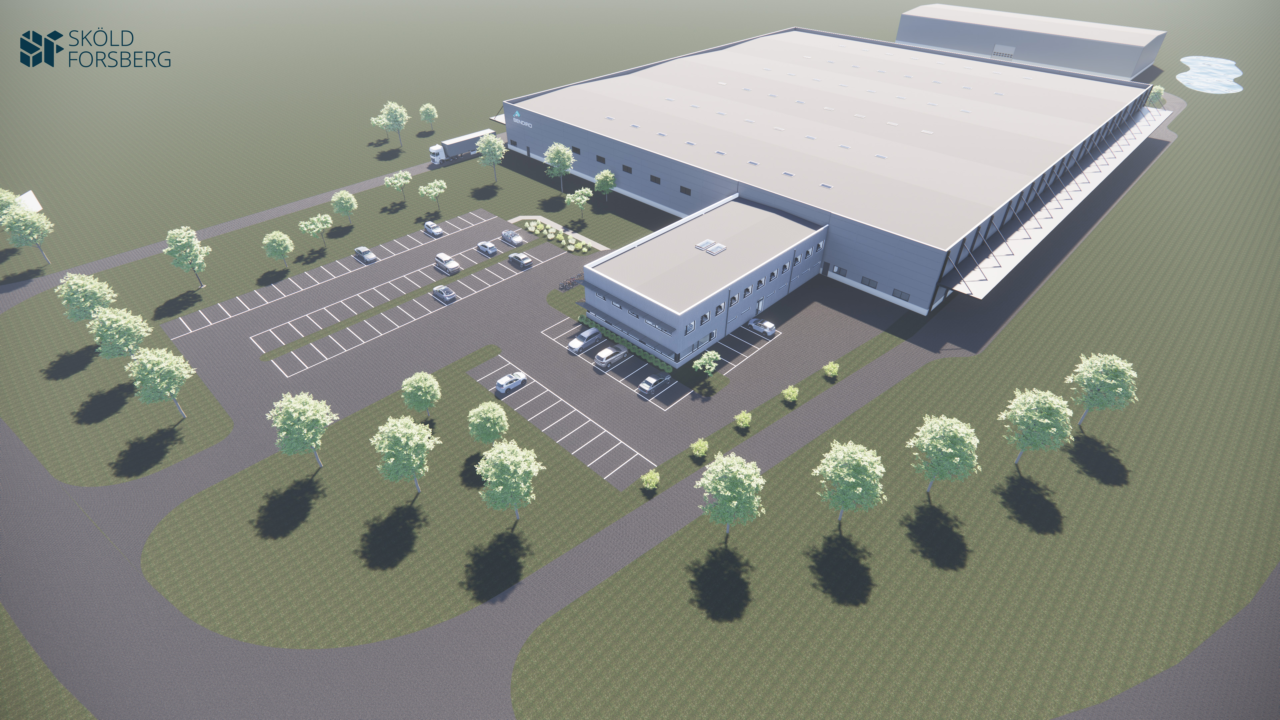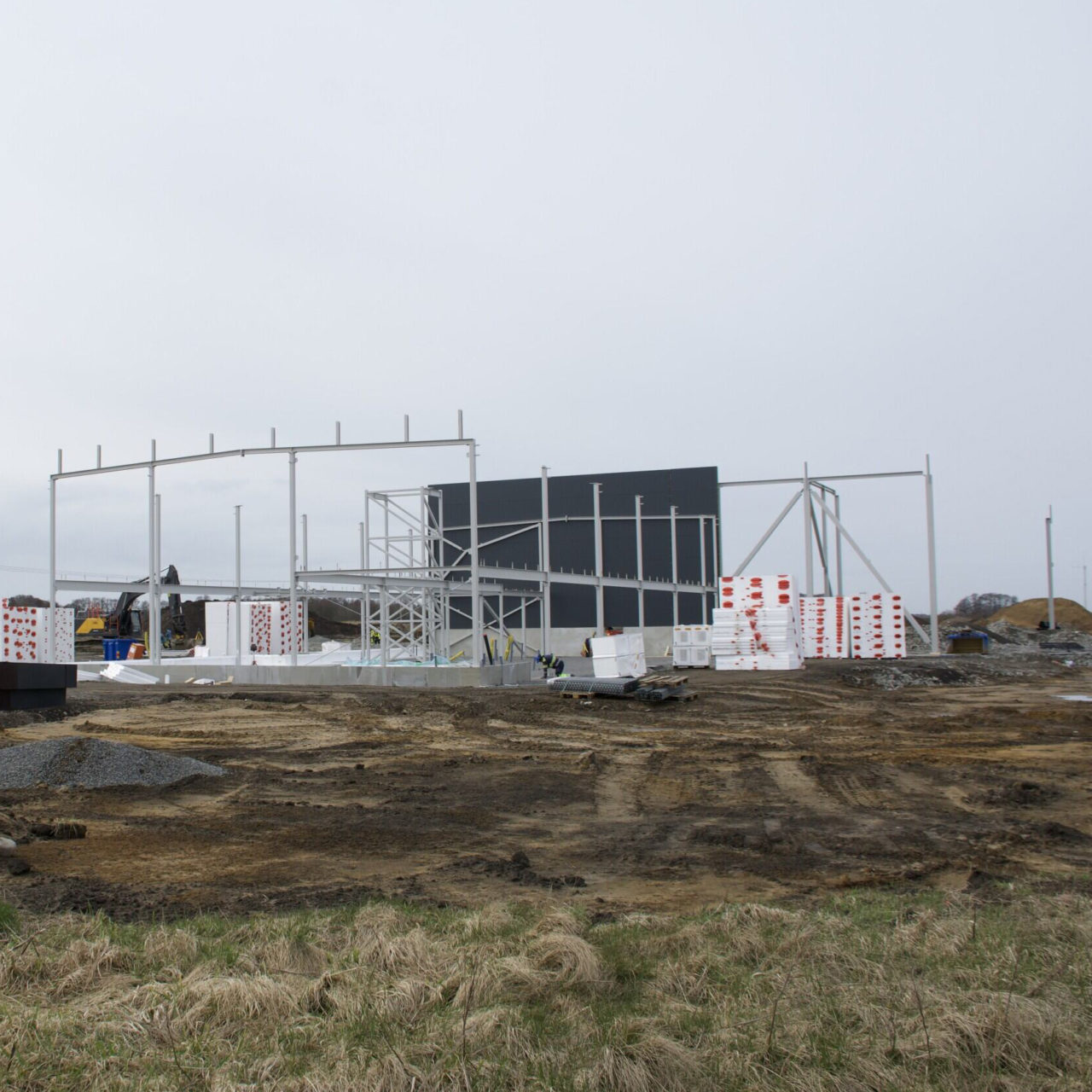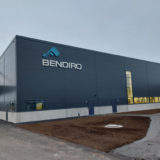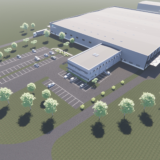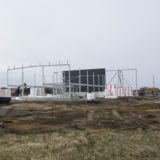New industrial facility with a focus on sustainability
After several years of significant investments in automation, capacity, facilities, and organisation, Bendiro was ready to take another step to meet the market’s growing demand for roll-formed profiles. At the beginning of the year, construction began on their brand-new facility, located in the newly established industrial area near the E6 motorway at the northern exit towards Falkenberg.
Bendiro manufactures roll-formed profiles, with a focus on custom profiles made from cold- and hot-rolled steel, stainless steel, and various high-strength materials. Already home to one of Europe’s most modern roll-forming facilities, the company will now be able to further enhance its operations with purpose-built facilities tailored to their needs.
When planning the building, many factors had to be considered. The entire property spans 13,800 m², with 10,700 m² dedicated to production. The production area is divided into six bays, featuring nearly 600 meters of crane runway beams.
“The crane runways have been a standout feature of this project. While we’re experienced in constructing industrial buildings with crane runways, it’s rare to see such long and numerous runways within a single facility. It required extra calculations to ensure everything was designed in the best possible way”, says Martin Mårtensson, Sales Manager at EAB Steel Buildings, with a smile.
In addition to the production area, the facility includes 2,000 m² of cold storage and 1,100 m² for offices, a cafeteria, and changing rooms.
Focus on sustainability
Sustainability has been a key focus of the project, and the property will be certified under the Miljöbyggnad Silver standard. It will also include a solar panel system capable of providing approximately two-thirds of the facility’s electricity needs.
“Since the solar panels will be installed on the roof, we made specific adjustments, particularly in the dimensioning of the frame. The frame itself is largely made from scrap-based H-beams, resulting in a low environmental footprint”, Martin explains.
The project’s client is Peterson & Hansson Byggnads AB, a construction company based in Halland, with whom EAB has had a long-standing relationship.
Working with EAB is always straightforward, which is one of the reasons our collaboration goes back so many years. Since they have everything from designers to welders under one roof, it’s quick and easy to address any changes that may arise during the process, says Anders Ericsson, Co-owner and Site Manager at Peterson & Hansson Byggnads AB.
